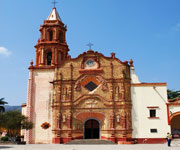The five Sierra Gorda missions bear witness to the cultural encounter of the European missions with the nomadic populations of central Mexico, remaining a significant testimony to this second phase of evangelization in North America. The most thorough evangelizing work carried out by the Franciscan Order in America is reflected in the architectural and artistic achievement in these missions. They exhibit an important interchange of values in the process of evangelization of central and northern Mexico and the western United States, and demonstrate the cultural coexistence between two different groups with their environment.

Continent: North America
Country: Mexico
Category: Cultural
Criterion: (II)(III)
Date of Inscription: 2003
Five Franciscan Missions
The property consists of five Franciscan missions dating from the 1750s and 1760s. They are located in the mountainous Sierra Gorda region in central Mexico, where evangelization took place much later than elsewhere. Of the five missions, Santiago de Jalpan (the earliest, built 1751-58) and Nuestra Señora de la Luz de Tancoyol are located in the municipality of Jalpan de Sierra, Santa Maria del Agua de Landa and San Francisco del Valle de Tilaco are in the municipality of Landa de Matamoros, and the mission of San Miguel Conca is in the municipality of Arroyo Seco.The Franciscan missions were complex organizational units run by friars aiming at evangelizing, congregating and teaching indigenous people. Each mission had to erect the church, find the natives, subdue them, and then group them in huts around the church. The missionaries had to learn the native language, supply the population with food, teach them how to behave, and only then evangelize them.
 |
| Franciscan Missions in the Sierra Gorda of Queretaro |
Browse Gallery Plus UNESCO Storyline
All five missions share similar elements in relation to their environment, the town and the religious buildings. The environment offers splendid mountain views; the strategic locations of the missions determined the layout and development of the native settlement around. Today, these are traditional rural settlements. The architecture of the missions is designed following a general pattern, although there are individual differences. Their features are reminiscent of 16th-century convents, and generally include an atrium, a sacramental doorway, an open chapel, processional chapels and a cloister. Some features are also taken from Mexican Baroque art of the 17th and 18th centuries, evidenced in the cross-shaped ground plan of the church, the carved and stuccoed facade, and the use of lime plaster in the interior.
These features are most characteristic of Jalpan, Landa and Tancoyol, while Tilaco and Concá have more individual designs - for example there are no chapels. The buildings are made from local stone, and have plaster rendering. The orientation of the complex differs in each case; the main facade is oriented to the west only in Tilaco, while Jalpan faces east, Tancoyol south, and Concá and Landa south-east. Considering that the congregation generally gathered outside, the main elevation of the church is opulently decorated with winding plants and flowers, fantastic architectural elements, angels, figures of Virg\in and saints, including St Francis. While the general layout of the complex reflects the Franciscan model, the spirit and forms of decoration refer to local traditions and local products as gifts to God. Artistically the whole has a particular air of innocence and naivety.
Strategically, the images were 'ideographic', enforcing the didactic scope of the mission. The facade has usually three horizontal and three vertical sections, forming framed fields; in Tancoyol, there are five horizontal sections. The dominating colour is ochre. In contrast, the interior is now much less pretentious; it has simple plaster rendering, and the altarpiece has straightforward architectural forms. A cupola crowns the transept crossing. Seen from the front, a tall bell tower is attached on the left side of the church. The lower part of the tower is plain on a square plan; the upper part is richly ornate with architectural elements. The residential part, on the right side of the church, has an arched entrance and in some cases there is a cloister passage around the court. Otherwise it is relatively simple without decoration.
Browse All UNESCO World Heritage Sites in
Mexico. The original UNESCO inscription
Here!!!











No comments:
Post a Comment