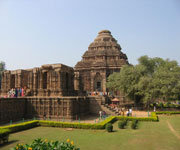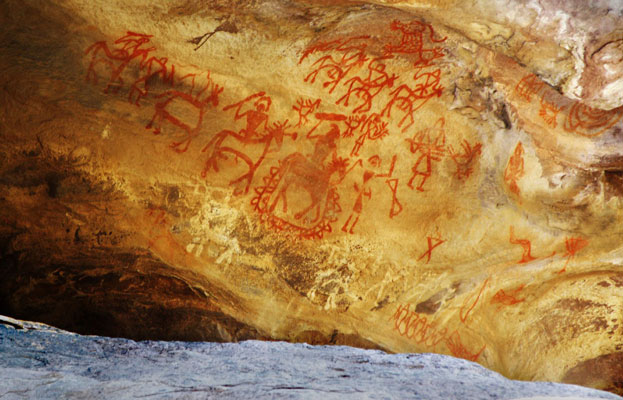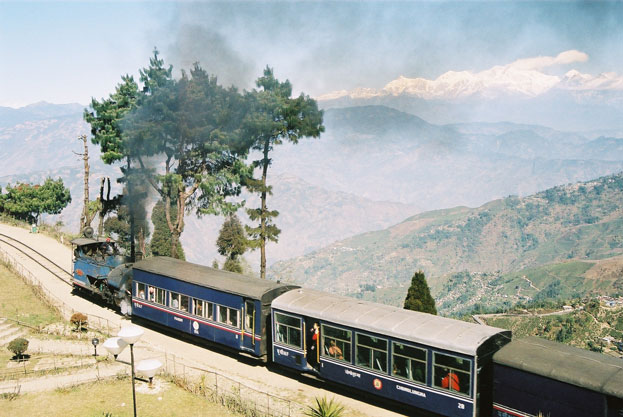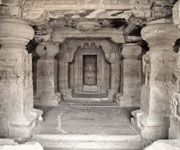The Queensland government says it would consider shipping uranium through the Great Barrier Reef if a new advisory committee made the recommendation. The comments come as the United Nation's environmental arm considers whether to list the reef as a World Heritage site in danger. In a report earlier this year, UNESCO identified shipping as one of the most pressing threats to the reef's future.
Want to read UNESCO Daily News Updates? Click Here!!!
Shipping over Great Barrier Reef ports
 The Queensland government this month lifted a long-standing ban on the mining of uranium in Queensland, despite saying before and after the March election it had no plans to do so. Chairman of the government's new uranium mining implementation committee, and Central Highlands councillor Paul Bell, revealed on Wednesday that all options are being examined, including shipping the ore from Great Barrier Reef ports.
The Queensland government this month lifted a long-standing ban on the mining of uranium in Queensland, despite saying before and after the March election it had no plans to do so. Chairman of the government's new uranium mining implementation committee, and Central Highlands councillor Paul Bell, revealed on Wednesday that all options are being examined, including shipping the ore from Great Barrier Reef ports.The committee will also look at whether uranium could be transported on the Adelaide to Darwin rail line, for export through either of those cities. Natural Resources and Mines Minister Andrew Cripps says the whole point of establishing the committee is to get the best possible advice about how the uranium industry can recommence in Queensland.
"If the committee comes back and recommends that we identify locations for the transport of uranium products out of Queensland, obviously I'd be very positive about that," he told reporters.
"We need to identify the facilities and the locations where that could be done safely, as far as environmental standards and workplace health and safety standards are concerned, and that's the whole purpose of appointing this implementation committee."
Mr Cripps said the committee's advice will help guide the recommencement of the industry in an orderly fashion and in a safe way for all Queenslanders.
Mr Cripps said it was unfortunate that Queensland Conservation (QC) had turned down an invitation to join the committee.
QC director Toby Hutcheon said being a committee member wouldn't allow his group to challenge the decision to restart uranium mining as it was "an implementation committee, not a feasibility committee"
"We were invited and we declined," he said. "We don't believe there is a case for it in Queensland, the reality is the government should have done a feasibility study to find out the economic, social and environmental implications before making the decision."
Mr Hutcheon said the economic factors didn't stack up and QC didn't believe uranium mining would actually go ahead in Queensland. "The government is talking up the economic opportunities, when at the same time you've got the world's biggest uranium deposit at Olympic Dam being mothballed because there's no demand," he said.
"Western Australia allowed uranium mining in 2008 and not a single mine has been built." However Mr Hutcheon was still worried about the potential impacts of any uranium exports through the Great Barrier Reef.
"If a ship a run aground on the reef not only does it do damage physically, but if it's containing radioactive material like uranium ore that adds massively to the threat faced by the reef," he said.
In a June report, UNESCO was highly critical of Australia's management of the Great Barrier Reef.
It said coastal development, ports and shipping were among the most pressing threats, and there was no overall plan for the future sustainable development of the reef. The Queensland and federal governments are currently compiling a strategic assessment of the entire reef area in response to UNESCO's concerns. The report is due to be presented to the UN body early next year.










































