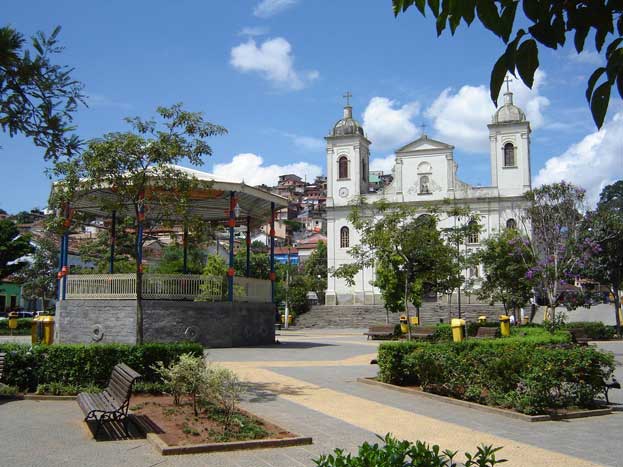The Historic Centre of Sao Luis do Maranhao is an outstanding example of a Portuguese colonial town that adapted successfully to the climatic conditions in equatorial South America and which has preserved its urban fabric, harmoniously integrated with its natural setting, to an exceptional degree. The late 17th-century core of this historic town, founded by the French in 1612 and occupied by the Dutch before coming under Portuguese rule, has preserved the original rectangular street plan in its entirety. Thanks to a period of economic stagnation in the early 20th century, an exceptional number of fine historic buildings have survived, making this an outstanding example of an Iberian colonial town.

Continent: South America
Country: Brazil
Category: Cultural
Criterion: (III)(IV) (V)
Date of Inscription: 1997
Sao Luis Rectangular Grid of Streets
The buildings of the town are disposed on the rectangular grid of streets laid out in the 17th century. The private houses are built round courtyards, and the most outstanding examples have tiled roofs; facades faced with Portuguese azulejos or painted, ornamented cornices; tall, narrow window bays with decorated surrounds; and balconies with forged or cast-iron railings. The floors are dressed stone. Features relating to the tropical climate in which they were built include raised piers and shuttered verandas on the inside. There are some 4,000 buildings within the Historic Centre. They may be classified in three categories.The sumptuous manor houses were built by the rich middle classes in the 18th century. Common features include dressed stone door and window openings, some embellished with classical decorative elements, triangular pediments, curved balconies, marble facades, and wrought-iron grilles. Inside there are vestibules with marble or river pebble floors. A main staircase provides access to the upper storeys in which the family lived, the ground floor being reserved for housing coaches and services.










No comments:
Post a Comment